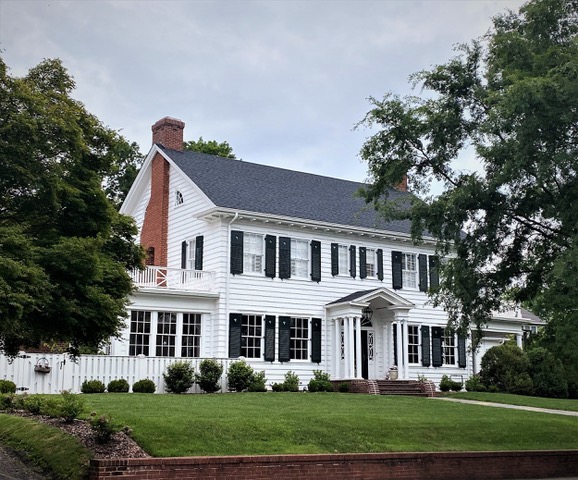

125 West Valley Street
The Virginia Highlands Festival invites you explore historic Abingdon, Virginia, while learning about the region’s culture and history.
Nine of Abingdon’s most historic houses are open on the Abingdon Historic Homes Tour event Saturday, July 31, from 10 a.m. to 4 p.m.
Here is a listing of this year’s homes on the tour.
262 Bradley Street SW: This house was built in 1908 by the Bradley family, who were prominent in the lumber business, and is an example of the distinguished homes built on Bradley Street at that time. The Edwardian style home was structurally built with ash, likely brought to town along the Virginia Creeper Railroad. It has seven fireplaces, unique oak paneling and pocket doors in the dining room. Other former owners of the house include Judge Potts and his wife, who taught many Abingdon children to play the piano. Since 1994 the home has been owned by Rick Rose and Amanda Aldridge.
171 E. Main Street: Wealthy merchant Colonel James White had this Federal-style house built in 1819. It was partially burned in December 1864 during the Civil War and later restored by Col. White’s son, who added the Italianate brackets under the roof eaves, an architectural feature seen on several Main Street homes. Attached to the main house is a brick structure consisting of several rooms originally used as servants’ working and living quarters. Many original furnishings remain in the home. Emmitt Yeary is the current owner.
Plumb Alley (Behind 171 Main Street): The Walnut Grove-Yeary Cabin, a re-creation of an early Appalachian homestead, is an authentic representation of what was common to pioneer life in this region from the late 1700s until the early 1900s. This “Village Homestead” is surrounded by split rail fencing of American chestnut and includes two log cabins (circa 1860s) connected by a “dog trot,” an outdoor bread oven, century-old bee gums, a blacksmith shop, an outhouse, a portable gristmill, and horse-drawn farm equipment. Emmitt Yeary is the creator and owner of this “Homestead.”
228 E. Main Street: Washington House, Abingdon’s first hotel, was built in 1835 by Thomas Findlay, serving stagecoach and other business travelers, as well as housing professional offices. During the early 20th century, a meat market and a hat shop were located on the first level. It is currently owned by Byrum Geisler, who fully restored and renovated it to include his residence on the upper floors and two businesses on the ground level.
304 East Main Street: This restored “Carriage House” is behind the Daniel Lynch House, built in 1832. What do you do with a garage built in the early 20th century for Model T’s? The owners of the property, Margie and Mike Munsey, decided to renovate the building into two separate apartments with Old World European inspiration, which will soon become an Airbnb. Notable is the use of reclaimed oak, the addition of period windows and shutters, as well as cast metalwork for the widow’s walk. Visitors can also tour the English gardens and fairy garden along Town Creek and view a freshwater spring where Daniel Boone and other pioneers camped as they traveled on the Great Road to Kentucky.
125 West Valley Street: This colonial revival style house was built in 1923 by William and Gladys Vance Neff. Neff was associated with Vance Supply Company, was a state senator, and was for many years the chairman of the Virginia State Board of Education. Betsy and Ramsey White owned the house for several years, recently selling it to State Senator Todd Pillion and his wife Amanda. They have done extensive renovations to the back yard, including adding a swimming pool and turning a garage into a pool house.
239 East Valley Street: Gabriel Stickley, a blacksmith and wagon builder, built this house in 1836. Several pieces of the original iron door hardware and locks are still on the house. In 1837, Stickley was sent to jail for debt and had to surrender his assets in various properties. For much of the 19th century, the house was owned by the successful merchant Noble McGinnis. The current owners, Kristin and Blake Baker, have done some interior renovations and added a koi pond to the gardens.
212 Whites Mill Road: The Hugh G. Bradley House, built in 1917, is an excellent example of classic four-square architecture. Bradley was the general manager of A.J. Miller & Son, general contractors, who operated several sawmills, and for a time he was president of Bradley Lumber Company. The house has all the original windows, plaster, trim work, and white oak floors throughout. Leslie and Chris Brewer purchased the house in 2019 from Bob Horsch and have made extensive renovations to serve the needs of their growing family, especially an addition to the back of the house, creating a spacious new eat-in kitchen, mud room, expanded back porch, and utility room.
107 Park Street: Susan and Rick Humphreys have restored this 1834 structure, which was owned by several people in the 19th century, most prominently by Thomas Johnston, a well-known portrait painter. An empty, abandoned, and derelict property before the restoration, many of its architectural features were found and carefully brought back to life. Interesting aspects are its restored front porch, original basement kitchen, stone foundation, and clapboard siding. The Humphreys added an ell to the rear.
Tickets are $20 each. Purchase tickets online at vahighlandsfestival.com or at Shady Business (180 East Main St.) during July, or at the house at 262 Bradley St. or Shady Business the day of the tour. Even if you have purchased a ticket online, you must pick up the paper ticket and map at 262 Bradley St. or Shady Business the day of the tour.